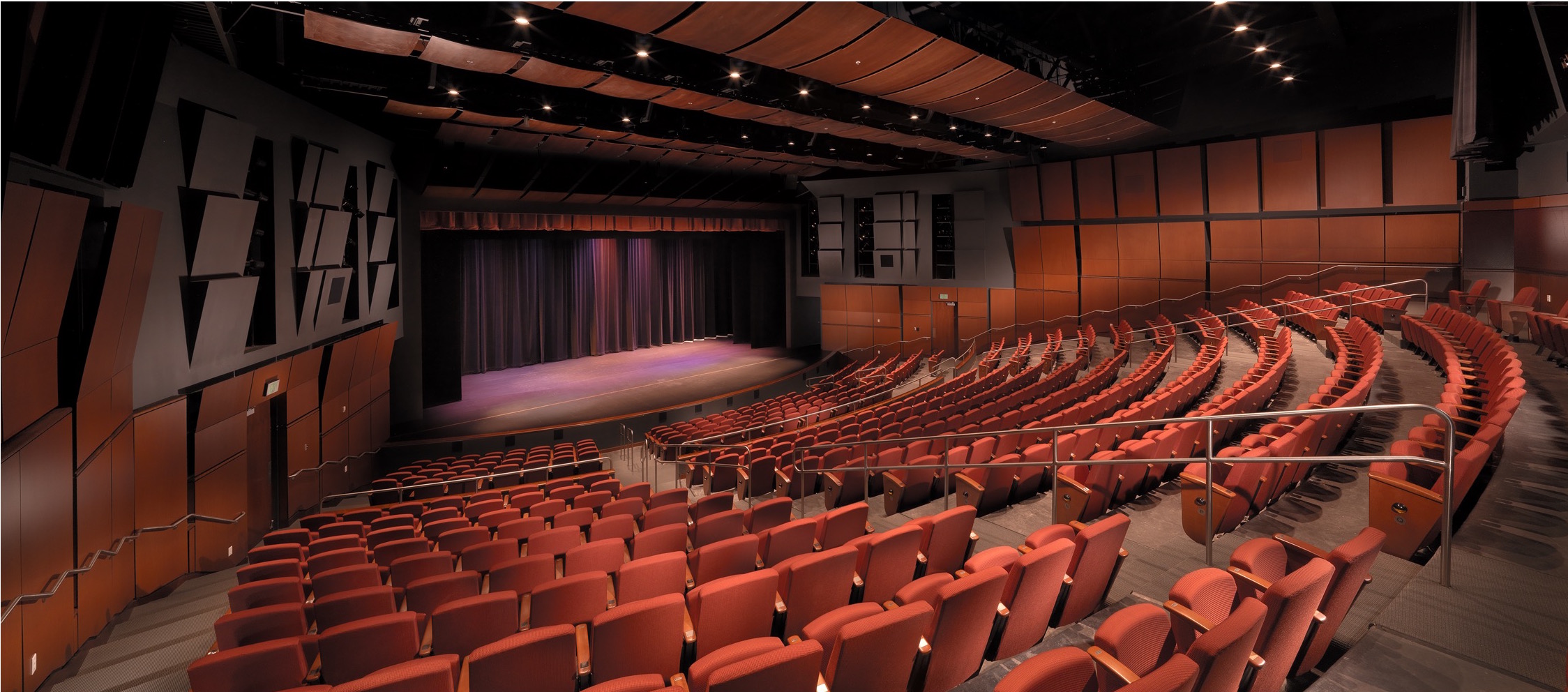BANKHEAD THEATER
ARCHITECTURE:
Stephen MacCracken (Principal)
Hutch Mouradian (Project Architect)
Alan Kaufman (Project Architect)
Mark Damrel (Designer)
Elena Thomlinson (Designer)
CONTRACTOR:
Plant Construction
CONSULTANTS:
Charles Salter Associates Inc., (Acoustic)
Landry & Bogan (Theater)
PHOTOGRAPHY:
Rien van Rijthoven
The Bankhead Theater, in historic downtown Livermore, houses a 500 seat theater intended primarily for performances by local groups. The site is located at the north side of the downtown triangle with the rear of the building on Railroad Avenue, and the lobby and entrance facing a new park plaza. Amenities include a full fly space, world class acoustics and an orchestra pit for 40+ musicians. The exterior park plaza, between the lobby and First Street, allows people to congregate before and after performances and enhances the experience of arriving and leaving an event. Benches, fountains, planters and terracing in the park plaza provide architectural elements on a human scale.
Key Materials: Concrete, Steel, Glass, Brick, Composite Metal Panels.








