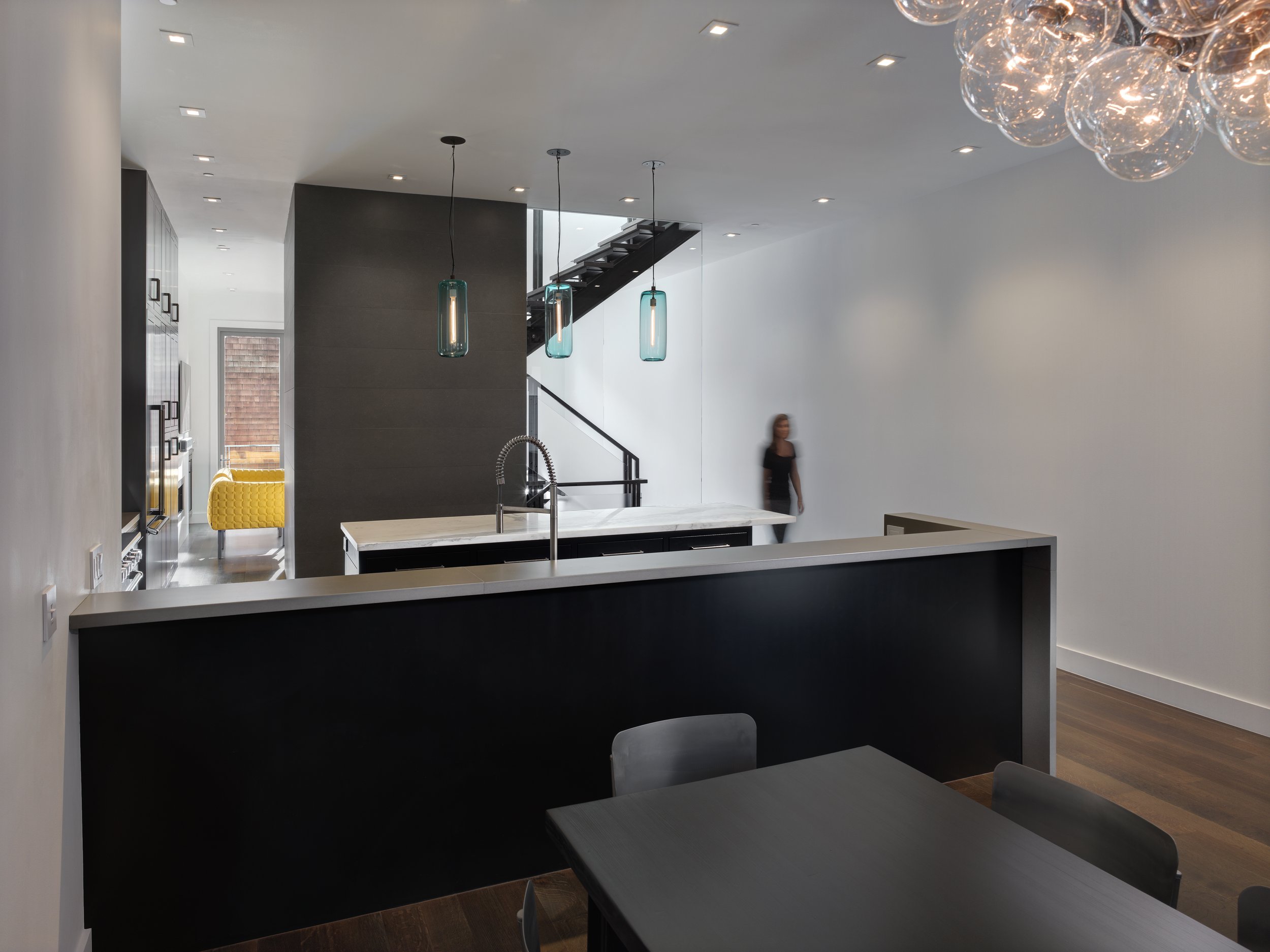SAN FRANCISCO HOUSE
ARCHITECTURE:
Stephen MacCracken (Principal)
Daniel Robinson (Principal)
Sylvan Cambier
CONTRACTOR:
Art of Construction, Inc.
PHOTOGRAPHY:
Rien Van Rijthoven
The recent owners of a dilapidated two unit building approached us to convert this property into their family home. We successfully merged the two units into one with the San Francisco Planning Department, and then continued with a full interior remodel adding an additional 600SF. Circulation was revised and conceived as a stone clad, partially enclosed metal stair form connecting the three floors with a large skylight above. The exterior wooden stair at the rear was removed and replaced with a private deck at the living level and a cantilevered deck at the master bedroom. The lower floor serves as an office/family room with access to the garden. Interior finishes include painted kitchen cabinets, a central marble island, wide plan engineered flooring, and concrete countertops.





